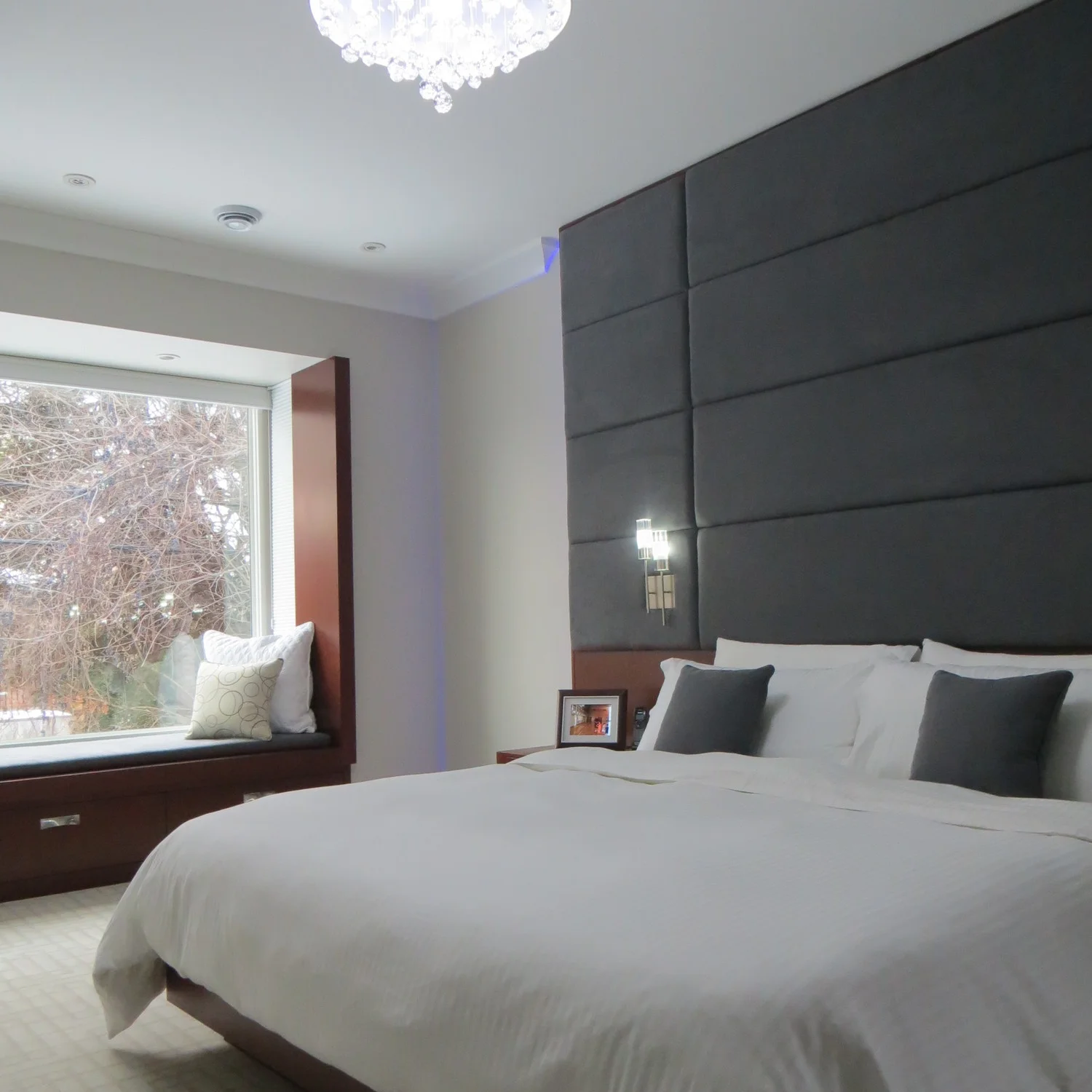








A modern bay window was added to maximize natural light entering the bedroom. Storage was also added at the bottom of the window to minimize the amount of furniture pieces in the bedroom maintaining a modern peaceful uncluttered look.
Une fenêtre baie moderne a été ajoutée pour maximiser la lumière naturel. Entreposage a été ajouté en-dessous la fenêtre pour minimisé le nombre des meubles maintenant ‘le look’ contemporain et non encombré.

Interior renovations of a 1960's bungalow in Cote Saint Luc. Client wanted an updated contemporary design. Various textures and materials were emphasized as well as simplicity.
Renovation d’une maison d’environs 1960s à Côte Saint-Luc. Le client a voulu un espace contemporain. Il y avais des plusiers texture et materiaux aussi un sens de simplicité.